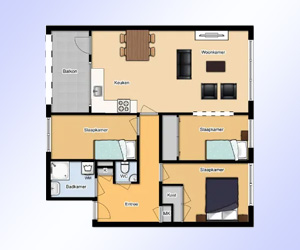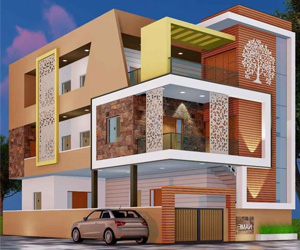Architectural Design Process
We are one of Chennai’s top architectural firms, specializing in both residential and commercial projects. Our team consists of skilled in-house architects, engineers, supervisors, structural engineers, and planners. Our strong work ethics and the trust our clients place in us have established us as one of the best architectural firms in the city.
Our team is young and dynamic, comprising architects, designers, planners, and engineers. While there are many architects in Chennai, our clients choose us for the transparency and quality we bring to every project. Design is an evolving process, and we embrace the challenge of addressing the unique constraints of each project and client we work with.

Your One-Stop Construction Solution
Design Phases
-

Requirement Gathering
Meeting with client to understand the detailed requirement
-

Site Measurements
We use modern equipment's to precisely measure the land.
-

2D Floor Plans
We create 2D floor plan to illustrate how spaces are arranged and connected.
-

3D Elevation
We do 3D elevation, giving a clearer idea of how the structure will look from the outside.
-

Client Approval
All these will be sent to client for approval before proceeding for the construction.

